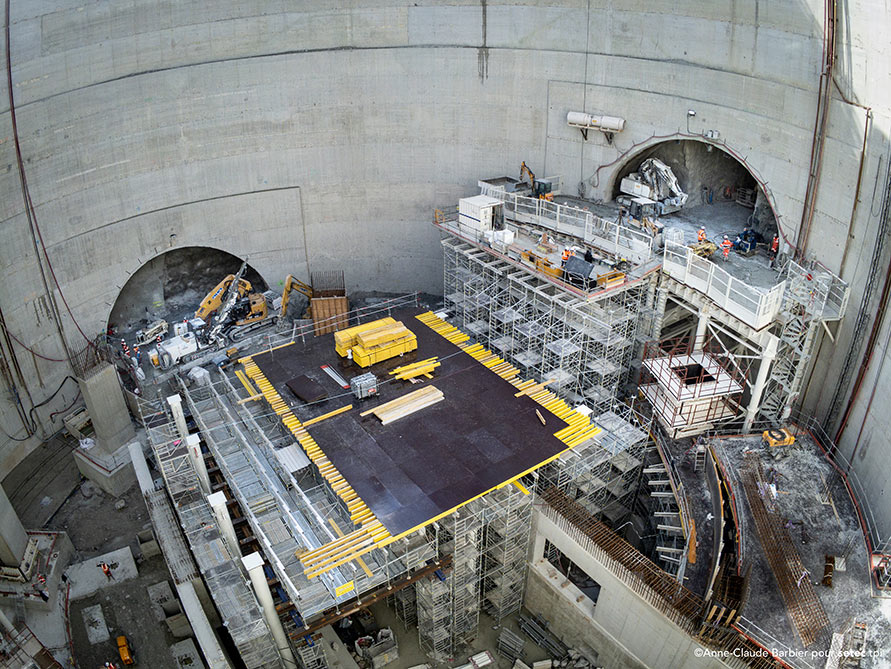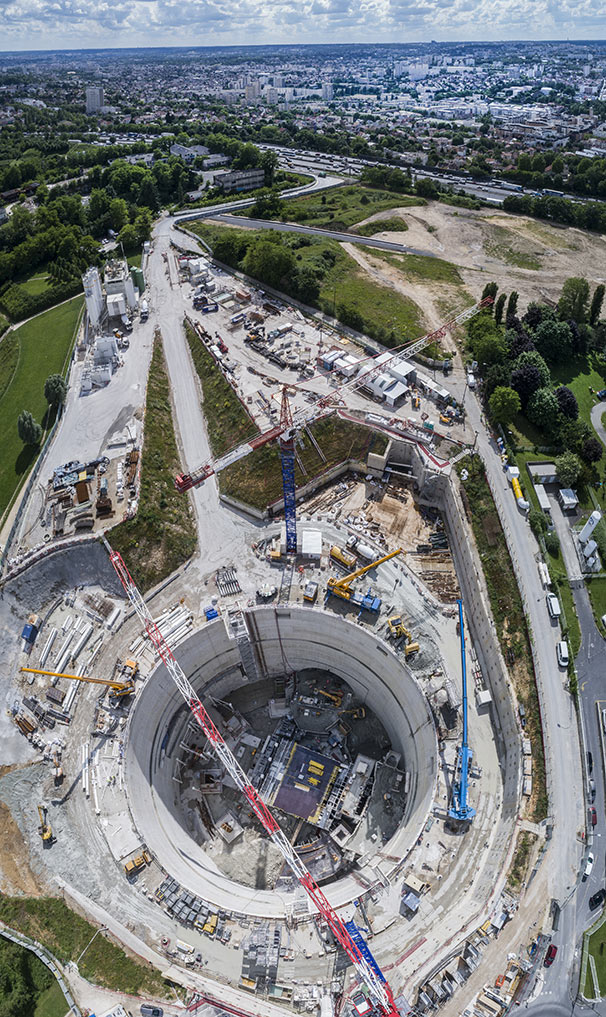
The Villejuif – Institut Gustave Roussy Station is a double station within the projected new Grand Paris Express metro network. At the same location, it will serve both the new metro Line 15 South and the extension of the Line 14 towards Orly Airport (Fig 1). The two lines cross one another perpendicularly, Line 14 running 13m above Line 15. The special feature of the station is its structural design and the inspiration for its architectural design. The specific design is a large 63m i.d. shaft extending 50m deep and with four station platforms extending for a total of 122m long for Line 15 and 110m long for Line 14, partially across the shaft and partially in four platform tunnels, two per line. The purpose is to create the interchange station within a tight construction programme and provide an efficient underground metro station for the many millions of passengers who will pass through its facilities. The access shaft is at the centre of the two lines and the four platform tunnels, one either side of the shaft for each line, will be excavated by open-face methods to contain the rail tracks and the station platforms, the two for Line 14 above the two for Line 15 below.
Under the Grand Paris Express mega project, more than 200km of new metro infrastructure will be added to the existing 400km of metro network within the Île-de-France region. In this mega project, the Line 15 South is the first to be developed. On Line 15, the engineering joint venture of setec + Dominique Perrault Architects is designer of the construction of the Villejuif – Institut Gustave Roussy interchange station and the Vinci-Spie-Botte JV is the contractor for the station and a section of the running tunnels for Line 15. The station is located in the northern section of the Hautes-Bruyères State Park and in front of the Institut Gustave Roussy Hospital, renowned internationally for the research and treatment of cancer (Fig 1). The Grand Paris Express masterplan planned for the Line 15 and the southern Line 14 extension to cross at this strategic and perfect location.
The final design of this important underground interchange metro station is the result of several logistical and structural considerations.
The Hautes-Bruyères State Park location of the new station is on the site of an historic sand quarry exploited in the foundry industry. These quarries were excavated to a depth of about 15m and backfilled with very heterogeneous materials. Construction of deep foundations in the area runs the risk of not only significant obstacles for the diaphragm wall construction equipment, but also the potential losses of the support bentonite into karst cavities in the principle karstic limestone geology of the area. The geology of the station site also hosts three water tables, the shallowest being in the silty sands at about 15-16m beneath the quarry backfill materials.
The 63m inner diameter station shaft consists of a primary 64cm wide diaphragm wall of 29 x 7m long x 50-51m deep panels. Inside the diaphragm wall is a secondary internal reinforced concrete lining cast from top to bottom and in sequence with core excavation of the shaft. The diaphragm wall provides initial support of the soil as core excavation and secondary lining progress, and carries the weight of the inner secondary lining before installation of the shaft floor at about 50m deep. This choice of a double lining structure, instead of a thicker diaphragm wall as the single support element, improves the stability of the shaft against the additional bending moments and against compression stresses induced by execution of the four tunnel eyes in the shaft.
Construction work by the Vinci-Spie-Botte JV began in August 2017 with preparation of the station site and construction a 210m perimeter long diaphragm wall of 12m-17.5m deep x 62cm thick to ensure stability of the surface before start of shaft excavation. The retaining support wall required the installation of 125 anchors of 15 to 35m deep and installed on two levels. During these early earthworks, a peak of 3,700 tonne of material was moved by diggers and bulldozers per day.

Once into construction of the shaft, execution of the diaphragm wall panels and casting of the inner lining took longer than planned.
In the first 15m of the shaft excavation, the inner reinforced concrete wall comprises a 87cm thick wall of self-compacting C45/55 concrete cast in four lifts of 3.75m deep and a perimeter length of 40m. The following nine concreting lifts as the shaft excavation progressed are 1.37m thick with a reinforced area of 1.57m around the four shaft openings for the station platform extensions. The standard 1.37m wall section is of the same C45/55 self-compacting concrete and cast in pours of 2.5m to 3.75m deep and 16m to 37m long on the perimeter. The reinforced sections of the wall for the platform tunnel eyes are 1.57m thick, are of C60/75 self-compacting concrete and cast in pours of 25m to 28m long on the perimeter.
Shaft excavation was carried out initially using two 30 tonne excavators with an additional excavator required for excavation of the limestone and further two additional excavators needed to excavate the gypsum marls. On the surface, two 25m telescopic excavators were used during the first phases of shaft excavation to lift material to the surface. This was changed out as the shaft progressed for two cable excavators with a reach of up to 60m deep. Transport of excavated material was by river with a loading stage at Charenton-le-Pont and only during a night shift in order to minimise disruption to the community and maximise efficiency of the construction working hours of from 6am to 10pm.
A combined system of inclinometers and gauges were installed for both the surface and deep diaphragm walls and the secondary reinforced concrete walls of the shaft to control verticality and horizontal displacements to within specified limits. Pressure gauges were also installed on the reinforced concrete wall of the shaft to measure the effect of establishing the four shaft openings for the construction of the station platform tunnels.
Within the overall scale of the Grand Paris Express project, the Villejuif – Institut Gustave Roussy Station holds a very particular reality. The station is the junction of two lines owned and operated by different public transport agencies in Paris – Line 14 by the RATP and Line 15 is part of the Société du Grand Paris organisation, both working together in the Grand Paris Express delivery authority – and it is the interface of two separate contracts being progressed by two different contractor JVs.

Another complexity is that Line 15 was the first of the two lines advanced into construction and the station shaft construction belongs to the Line 15 contract. Extension of Line 14 however, as the new transit connection to Orly Airport in the south has become the priority project following announcement of Paris as the host city of the 2024 Summer Olympic Games. Priority at the station construction site is therefore to prepare for Line 14 services before those of Line 15.
On the positive side of the complex reality of the station is that the setec + Dominique Perrault Architects JV is the design engineering group for both the Line 14 and Line 15 contracts. This has simplified complex programming and construction interfaces at the station. The large diameter TBM excavating the single tube, double track tunnel for Line 14 has started its excavation 4km ahead.
The TBMs for both lines are designed and programmed to drive through the zones of the underground station platforms either side of the Station shaft and to be pulled across the excavated shaft to continue their journeys through the eyes on the opposite wall of the shaft. Open-face, shotcrete supported excavation will then excavate the lengths of the station platforms either side of the shaft, breaking out the segmental lining of the running tunnels that passed through earlier.
As well as robust construction of the station shaft at the site of the platform tunnel eyes, the ground outside the eyes will be pre-treated from the surface with pre-excavation grouting to stabilise and support the shaft-platform tunnel excavation interfaces.
Today excavation of the station shaft is achieved and the eyes for entry and exit of the TBMs for both lines are established. All is now ready for arrival of the Line 14 contract TBM for excavation of its platform tunnels ahead of the same process to progress for Line 15 later in 2020. The 63m diameter shaft as the access and concourses to the platforms of the interconnecting metro lines have been developed as the best solution for the two operating clients, offering significant savings over other alternatives considered and the best solution for the passengers who will use the station.
|
|
|
|
|